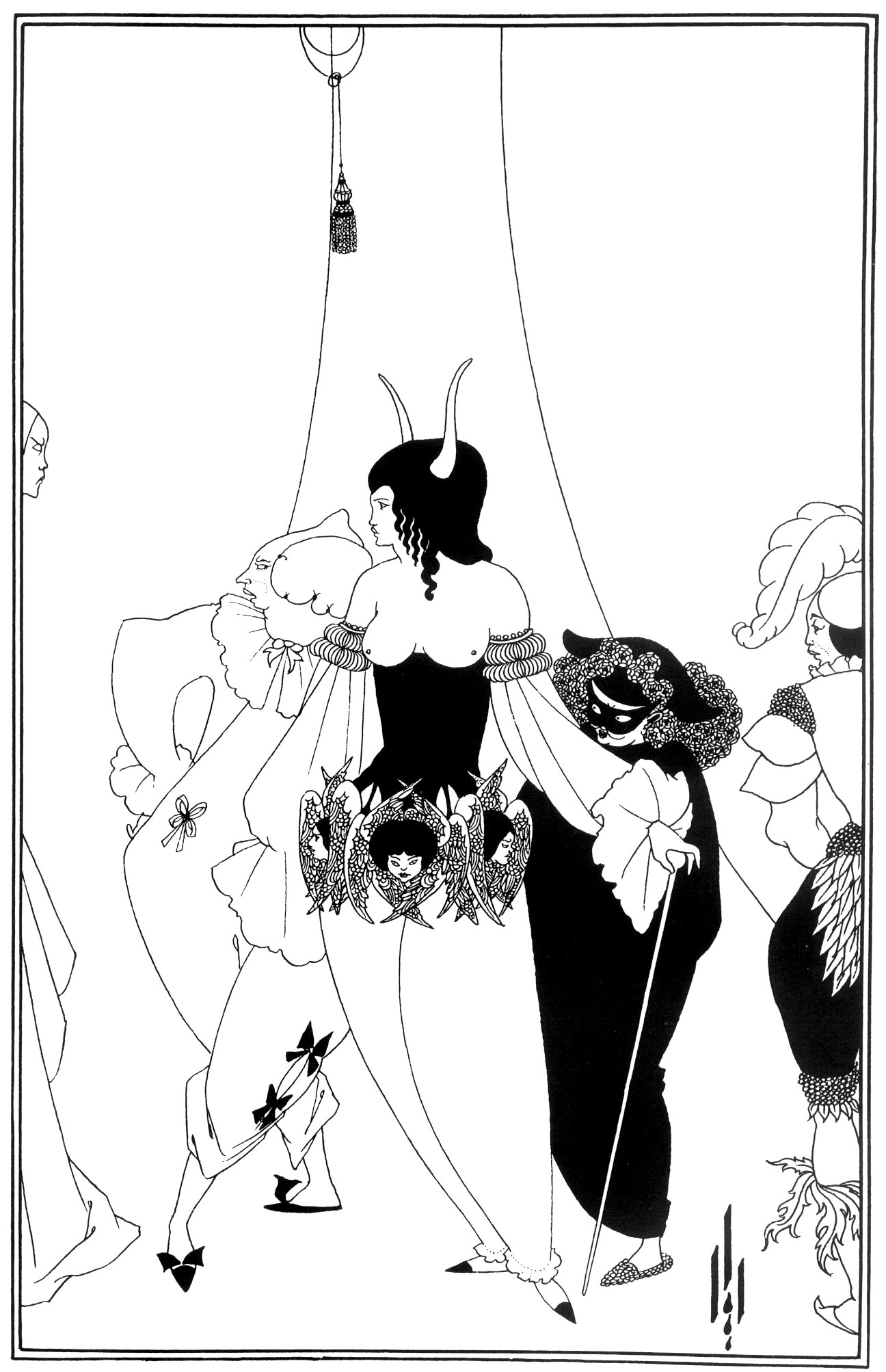For the project, we got different themes from which we could
base our work on. These were Whitby, which was the setting for Bram
Stoker’s ‘Dracula,’ ‘The Masque of the Red Death’ by Edgar Allan Poe and
finally, ‘Fonthill Abbey,’ which was a 18th Century Country
House.
 |
| A film, based on Edgar Allan Poe's story from 1964. |
We chose to do ‘The Masque of the Red Death,’ which
is a short gothic story about Prince Prospero that follows his attempts to
avoid the Red Death, a dangerous plague that is spreading across the land, in
his abbey along with other noblemen.
There were some themes or notable points of interest, which
we took from the story and incorporated into our project. These were:
§
7 rooms (or 7 main rooms) all with different colours and
themes (blue, purple, green, orange, white, violet and red/black).
§
The Clock in the ballroom.
§
The rooms being built running from east to west (following
the path of the sun).
§
The figure appearing in the ballroom – Red Death.
We thought that we try and fit these into our project.
Although, we could experiment a bit with the rooms since it doesn’t mention too
much what each of the rooms were, rather just the colours of that chamber. We
stuck to fairly traditional rooms though, which included a study, bedroom and
dining room. The only one that we couldn’t differentiate from was the ballroom,
since that was the feature room and would be the main finale. It was described
the most in detail as well in comparison to the other rooms so we had to take
into account the windows and ceiling (since we are trying to make it fairly
accurate and close to how it is described in the story).
Here are some pieces from our research looking
at the colour palettes and themes.
 |
| The colour palette and style for each of the rooms |
|
|




















.png)






